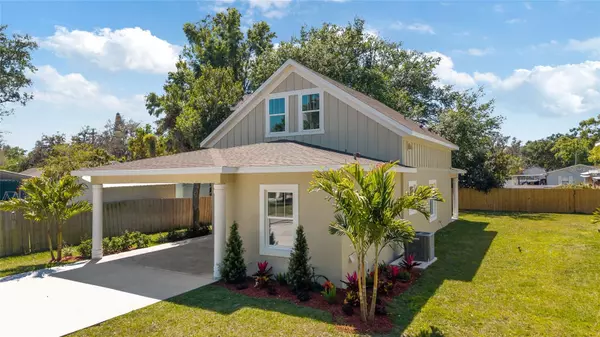UPDATED:
Key Details
Property Type Single Family Home
Sub Type Single Family Residence
Listing Status Active
Purchase Type For Sale
Square Footage 1,983 sqft
Price per Sqft $230
Subdivision Pinecrest
MLS Listing ID TB8413574
Bedrooms 4
Full Baths 2
Half Baths 1
Construction Status Completed
HOA Y/N No
Year Built 2025
Annual Tax Amount $696
Lot Size 6,534 Sqft
Acres 0.15
Lot Dimensions 58x110
Property Sub-Type Single Family Residence
Source Stellar MLS
Property Description
the heart of Plant City.; walking distance from of the famous Florida Strawberry Festival, just around the corner from Plant City's Charming and
vibrant downtown which offers bars, shops and restaurants and minutes away from a local winery, where you can enjoy wine tastings, live music,
and local events. This New construction home offers high ceilings, crown molding and ceramic tile, planks that give the look of hardwood floors
without the maintenance. The gourmet kitchen is a chef's dream featuring quartz countertops with a deep modern farm style sink, all-wood
shaker cabinets with plenty of space, stainless steel appliances. The oversized laundry room is complete with a deep wash sink & a window. The
master suite is on the main level and offers a huge walk-in closet, master bath with a resort style walk-in shower & a door that opens to the large
covered lanai in the back. Up the beautiful staircase are three more bedrooms each with oversized closets & ceiling fans. Enjoy Florida living at its
finest your oversized covered lanai perfect for hosting & entertaining this backyard is the perfect spot for year-round enjoyment. Commuting is a
breeze with close proximity to I-275, I-4, and other major highways, making downtown Lakeland or Tampa, theme parks or beaches just a short
drive away. Did I mention NO HOA / NO CDD Fees & Rules – Freedom to Live your Life with No Restrictions
Location
State FL
County Hillsborough
Community Pinecrest
Area 33563 - Plant City
Zoning R-1
Interior
Interior Features Ceiling Fans(s), Eat-in Kitchen, High Ceilings, Kitchen/Family Room Combo, Open Floorplan, Solid Surface Counters, Walk-In Closet(s)
Heating Central
Cooling Central Air
Flooring Ceramic Tile, Luxury Vinyl
Fireplace false
Appliance Built-In Oven, Cooktop, Dishwasher, Electric Water Heater, Exhaust Fan, Microwave, Refrigerator
Laundry Electric Dryer Hookup, Inside, Laundry Room, Washer Hookup
Exterior
Exterior Feature Awning(s)
Utilities Available BB/HS Internet Available, Cable Available, Electricity Connected, Phone Available
Roof Type Shingle
Garage false
Private Pool No
Building
Entry Level Two
Foundation Slab
Lot Size Range 0 to less than 1/4
Sewer Public Sewer
Water Public
Structure Type Block
New Construction true
Construction Status Completed
Others
Senior Community No
Ownership Fee Simple
Acceptable Financing Cash, Conventional, FHA, VA Loan
Listing Terms Cash, Conventional, FHA, VA Loan
Special Listing Condition None
Virtual Tour https://www.propertypanorama.com/instaview/stellar/TB8413574




