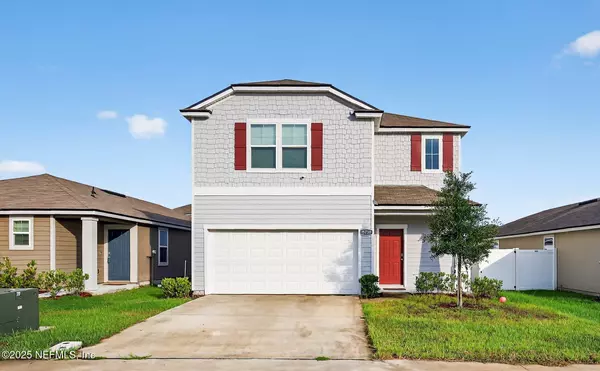UPDATED:
Key Details
Property Type Single Family Home
Sub Type Single Family Residence
Listing Status Active
Purchase Type For Sale
Square Footage 2,165 sqft
Price per Sqft $136
Subdivision Winchester Ridge
MLS Listing ID 2102603
Style Traditional
Bedrooms 4
Full Baths 2
Half Baths 1
HOA Fees $166/ann
HOA Y/N Yes
Year Built 2022
Annual Tax Amount $6,598
Lot Size 4,356 Sqft
Acres 0.1
Property Sub-Type Single Family Residence
Source realMLS (Northeast Florida Multiple Listing Service)
Property Description
Step inside to an open-concept floor plan featuring tile flooring in the main living areas, carpeted bedrooms, and vaulted ceilings for a spacious, airy feel. The kitchen is equipped with black appliances, ample cabinetry, solid surface countertops, a pantry, and a breakfast bar that opens to the family room great for entertaining.
The primary suite includes a generous walk-in closet and a private bath with dual sinks, a soaking tub, with shower. Three additional bedrooms offer flexibility for guests, a home office, or growing family needs.
Enjoy evenings in your fully fenced backyard with patio, perfect for relaxing or hosting BBQs. The home also features an indoor laundry room and a 2-car garage.
Location
State FL
County Duval
Community Winchester Ridge
Area 066-Cecil Commerce Area
Direction From I-295 take Exit 19 - Normandy Blvd West, approximately 12.5 miles, left on McClelland Rd., Left on Equine Gait Dr. Home on right.
Interior
Interior Features Breakfast Bar, Ceiling Fan(s), Kitchen Island, Open Floorplan, Pantry, Primary Bathroom - Tub with Shower, Walk-In Closet(s)
Heating Central, Electric
Cooling Central Air
Flooring Carpet, Vinyl
Furnishings Unfurnished
Laundry Electric Dryer Hookup, Washer Hookup
Exterior
Parking Features Garage, Garage Door Opener
Garage Spaces 2.0
Fence Back Yard, Vinyl
Utilities Available Cable Available, Electricity Available, Sewer Available, Water Available
Amenities Available Clubhouse
Roof Type Shingle
Porch Patio
Total Parking Spaces 2
Garage Yes
Private Pool No
Building
Sewer Public Sewer
Water Public
Architectural Style Traditional
Structure Type Fiber Cement,Frame
New Construction No
Schools
Elementary Schools Mamie Agnes Jones
Middle Schools Baldwin
High Schools Baldwin
Others
HOA Name Winchester Ridge Phase 2
Senior Community No
Tax ID 0011200550
Security Features Smoke Detector(s)
Acceptable Financing Cash, Conventional
Listing Terms Cash, Conventional



