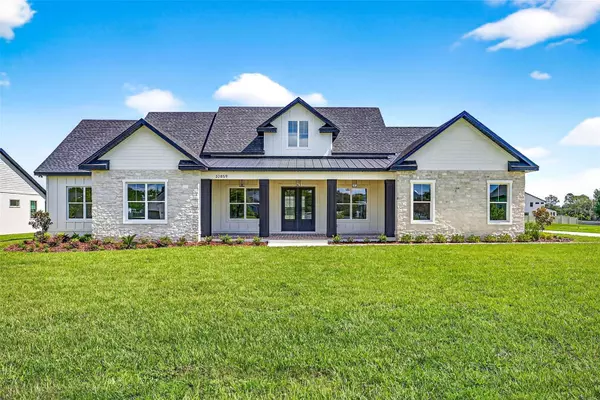UPDATED:
Key Details
Property Type Single Family Home
Sub Type Single Family Residence
Listing Status Active
Purchase Type For Sale
Square Footage 3,752 sqft
Price per Sqft $343
Subdivision Al Mar Acres Ph 1
MLS Listing ID TB8416658
Bedrooms 5
Full Baths 4
Half Baths 1
Construction Status Completed
HOA Fees $770/ann
HOA Y/N Yes
Annual Recurring Fee 770.0
Year Built 2025
Annual Tax Amount $2,025
Lot Size 0.680 Acres
Acres 0.68
Lot Dimensions 219 X 135
Property Sub-Type Single Family Residence
Source Stellar MLS
Property Description
The primary suite features a tray ceiling, spa-like bath with soaking tub, dual rainfall showers, dual vanities, makeup vanity, and two custom walk-in closets with direct laundry access. Four additional bedrooms have custom closets; two include private en suites—one with a walk-in shower and hexagon mosaic floor, the other with a tub-shower combo and subway tile. The remaining bedrooms share a bath with marble-look tile shower, black herringbone floor, and black vanity with quartz top.
Outdoor living includes a covered porch with wood ceiling, fans, recessed lighting, built-in speakers, and stacked stone outdoor kitchen with grill, hood, sink, and beverage fridge. Perfect for entertaining or relaxing with open backyard views.
Location
State FL
County Pasco
Community Al Mar Acres Ph 1
Area 33576 - San Antonio
Zoning R2
Interior
Interior Features Cathedral Ceiling(s), Ceiling Fans(s), Eat-in Kitchen, High Ceilings, Kitchen/Family Room Combo, Open Floorplan, Solid Wood Cabinets, Split Bedroom, Stone Counters, Thermostat, Tray Ceiling(s), Walk-In Closet(s)
Heating Central
Cooling Central Air
Flooring Luxury Vinyl, Tile
Fireplaces Type Electric, Family Room, Insert, Non Wood Burning
Fireplace true
Appliance Bar Fridge, Built-In Oven, Convection Oven, Cooktop, Dishwasher, Disposal, Electric Water Heater, Microwave, Range Hood, Refrigerator, Wine Refrigerator
Laundry Inside, Laundry Room
Exterior
Exterior Feature French Doors, Lighting, Outdoor Grill, Outdoor Kitchen, Sliding Doors
Parking Features Driveway, Garage Door Opener, Garage Faces Side, Oversized, Parking Pad
Garage Spaces 3.0
Community Features Deed Restrictions
Utilities Available BB/HS Internet Available, Electricity Connected, Sewer Connected, Underground Utilities, Water Connected
Roof Type Shingle
Porch Covered, Front Porch, Rear Porch
Attached Garage true
Garage true
Private Pool No
Building
Lot Description City Limits, Paved
Entry Level One
Foundation Slab
Lot Size Range 1/2 to less than 1
Sewer Private Sewer, Septic Tank
Water Public
Architectural Style Craftsman
Structure Type Block,Concrete,HardiPlank Type,Stone
New Construction true
Construction Status Completed
Others
Pets Allowed Yes
Senior Community No
Ownership Fee Simple
Monthly Total Fees $64
Acceptable Financing Cash, Conventional, VA Loan
Membership Fee Required Required
Listing Terms Cash, Conventional, VA Loan
Special Listing Condition None




