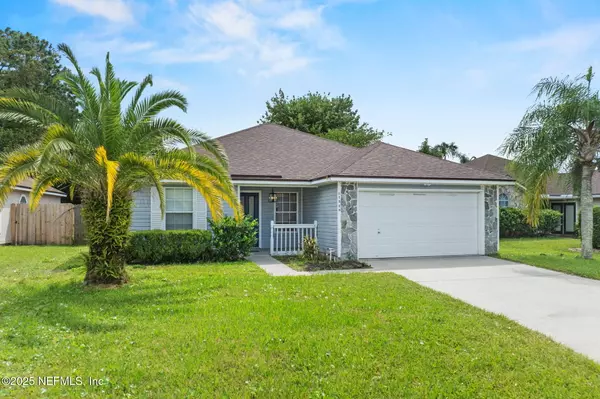
UPDATED:
Key Details
Property Type Single Family Home
Sub Type Single Family Residence
Listing Status Active
Purchase Type For Sale
Square Footage 1,402 sqft
Price per Sqft $249
Subdivision Sutton Lakes
MLS Listing ID 2109185
Style Ranch
Bedrooms 4
Full Baths 2
HOA Fees $378/ann
HOA Y/N Yes
Year Built 1999
Annual Tax Amount $4,976
Lot Size 6,534 Sqft
Acres 0.15
Lot Dimensions 6598 SF
Property Sub-Type Single Family Residence
Source realMLS (Northeast Florida Multiple Listing Service)
Property Description
Step inside this inviting 4BR/2BA home in sought-after Sutton Lakes. Featuring over 1,400 sq ft, you'll love the open living space with new luxury vinyl plank flooring, cozy carpeted bedrooms, and a spacious eat-in kitchen perfect for gatherings. Relax outdoors on the covered patio overlooking the fenced backyard with sprinkler system. Major updates include a new roof (2025) and HVAC (2022) for peace of mind. Community amenities include 2 pools, playgrounds, and basketball courts. Motivated seller—bring all reasonable offers!
Location
State FL
County Duval
Community Sutton Lakes
Area 023-Southside-East Of Southside Blvd
Direction From Atlantic Blvd. (Across from Carmax) turn onto Sutton Lakes Blvd.. Go .6 miles and turn right onto Hendon. It will be the second home on your left.
Interior
Interior Features Breakfast Bar, Ceiling Fan(s), Eat-in Kitchen, Entrance Foyer
Heating Central
Cooling Central Air
Flooring Carpet, Vinyl
Furnishings Unfurnished
Laundry Electric Dryer Hookup, In Unit, Washer Hookup
Exterior
Parking Features Attached, Garage
Garage Spaces 2.0
Fence Fenced, Back Yard, Wood
Utilities Available Cable Connected, Electricity Available, Sewer Available, Water Connected
Roof Type Shingle
Porch Covered, Front Porch, Patio
Total Parking Spaces 2
Garage Yes
Private Pool No
Building
Sewer Public Sewer
Water Public
Architectural Style Ranch
Structure Type Frame
New Construction No
Schools
Elementary Schools Brookview
Middle Schools Landmark
High Schools Sandalwood
Others
Senior Community No
Tax ID 1652625410
Security Features Smoke Detector(s)
Acceptable Financing Cash, Conventional, FHA, VA Loan
Listing Terms Cash, Conventional, FHA, VA Loan



