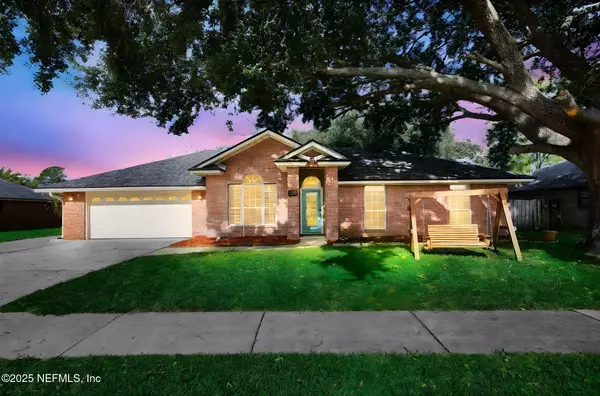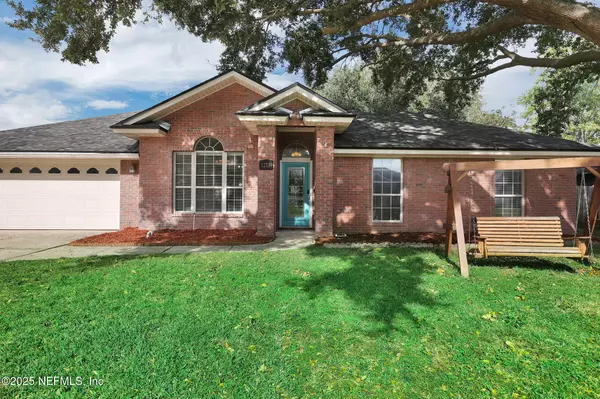
UPDATED:
Key Details
Property Type Single Family Home
Sub Type Single Family Residence
Listing Status Active
Purchase Type For Sale
Square Footage 1,971 sqft
Price per Sqft $161
Subdivision Buckingham
MLS Listing ID 2112461
Style Traditional
Bedrooms 3
Full Baths 2
Construction Status Updated/Remodeled
HOA Y/N No
Year Built 1993
Annual Tax Amount $4,681
Lot Size 10,018 Sqft
Acres 0.23
Property Sub-Type Single Family Residence
Source realMLS (Northeast Florida Multiple Listing Service)
Property Description
The spacious kitchen features 42'' cabinets, a travertine tile backsplash, a bay-window breakfast nook, built-in microwave, and brand new stainless-steel refrigerator and stove. The primary suite offers a tray ceiling, garden tub, separate shower, double vanity, and large walk-in closet.
Freshly painted with brand new carpet, this home also features a newer roof (2022), newer A/C and water heater (2021), plus a large screened porch with porcelain tile flooring—perfect for relaxing outdoors. Additional highlights include an irrigation system, 12 x 12 powered shed, and water softener. Located close to shopping, dining, and everyday conveniences, this home offers the perfect mix of comfort, updates, and location.
Location
State FL
County Duval
Community Buckingham
Area 062-Crystal Springs/Country Creek Area
Direction Exit I-10 W at Chaffee Road, go right on Chaffee to Crystal Springs Road. Left on Crystal Springs Road to Right on Purcell Drive into Buckingham. Left on Peabody Drive E. to home on right.
Rooms
Other Rooms Shed(s)
Interior
Interior Features Breakfast Nook, Built-in Features, Ceiling Fan(s), Eat-in Kitchen, Entrance Foyer, Open Floorplan, Primary Bathroom -Tub with Separate Shower, Split Bedrooms, Walk-In Closet(s)
Heating Central
Cooling Central Air
Flooring Carpet, Tile, Wood
Fireplaces Number 1
Fireplaces Type Wood Burning
Furnishings Unfurnished
Fireplace Yes
Laundry Electric Dryer Hookup, Washer Hookup
Exterior
Parking Features Attached, Garage, Garage Door Opener
Garage Spaces 2.0
Fence Back Yard
Utilities Available Cable Available, Electricity Connected, Sewer Connected, Water Connected
Roof Type Shingle
Porch Covered, Porch, Rear Porch, Screened
Total Parking Spaces 2
Garage Yes
Private Pool No
Building
Lot Description Sprinklers In Front, Sprinklers In Rear
Sewer Public Sewer
Water Public
Architectural Style Traditional
Structure Type Brick,Aluminum Siding
New Construction No
Construction Status Updated/Remodeled
Schools
Elementary Schools Crystal Springs
Middle Schools Chaffee Trail
High Schools Edward White
Others
Senior Community No
Tax ID 0088977080
Acceptable Financing Cash, Conventional, FHA, VA Loan
Listing Terms Cash, Conventional, FHA, VA Loan
Virtual Tour https://www.zillow.com/view-imx/0cf75447-c76e-4245-8a7e-e6f11f1dde6f?wl=true&setAttribution=mls&initialViewType=pano



