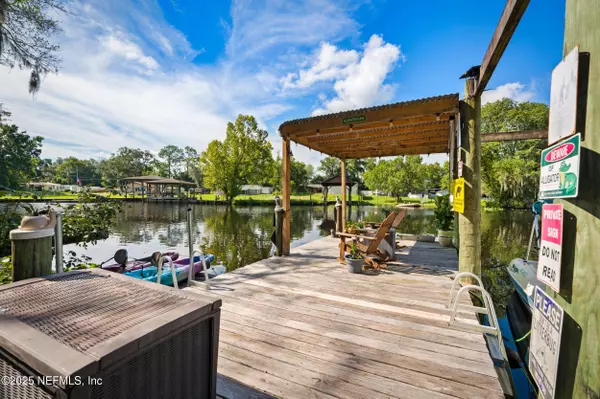
UPDATED:
Key Details
Property Type Townhouse
Sub Type Townhouse
Listing Status Active
Purchase Type For Sale
Square Footage 2,002 sqft
Price per Sqft $199
Subdivision Snug Harbour
MLS Listing ID 2112535
Bedrooms 3
Full Baths 2
Half Baths 1
HOA Fees $155/mo
HOA Y/N Yes
Year Built 2005
Annual Tax Amount $5,511
Lot Size 0.460 Acres
Acres 0.46
Property Sub-Type Townhouse
Source realMLS (Northeast Florida Multiple Listing Service)
Property Description
Location
State FL
County Duval
Community Snug Harbour
Area 052-Lakeshore
Direction From I-10 go South on 17 then Right on Park and Left into Snug Harbour OR I-295 to North on 17 then Left on Park; approx. two miles then left into Snug Harbour
Interior
Interior Features Breakfast Bar, Breakfast Nook, Ceiling Fan(s), Eat-in Kitchen, Entrance Foyer, His and Hers Closets, Jack and Jill Bath, Open Floorplan, Pantry, Primary Bathroom -Tub with Separate Shower
Heating Central, Electric
Cooling Central Air, Electric
Flooring Laminate, Tile
Fireplaces Number 1
Fireplaces Type Electric
Fireplace Yes
Laundry In Unit, Lower Level
Exterior
Exterior Feature Balcony, Boat Slip, Dock
Parking Features Attached, Garage, Garage Door Opener
Garage Spaces 2.0
Fence Wood
Utilities Available Electricity Connected, Sewer Connected, Water Connected
Waterfront Description Navigable Water,River Access
View River, Trees/Woods
Roof Type Shingle
Porch Deck
Total Parking Spaces 2
Garage Yes
Private Pool No
Building
Lot Description Cul-De-Sac
Sewer Public Sewer
Water Public
New Construction No
Schools
Elementary Schools Hyde Park
Middle Schools Lake Shore
High Schools Riverside
Others
HOA Fee Include Maintenance Grounds,Pest Control
Senior Community No
Tax ID 0672841012
Acceptable Financing Cash, Conventional, FHA, VA Loan
Listing Terms Cash, Conventional, FHA, VA Loan



