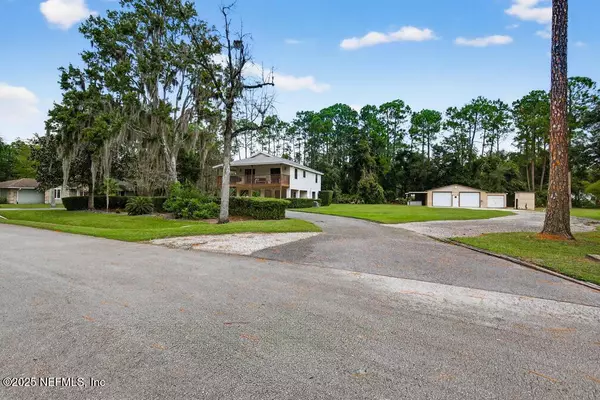
UPDATED:
Key Details
Property Type Single Family Home
Sub Type Single Family Residence
Listing Status Active
Purchase Type For Sale
Square Footage 1,375 sqft
Price per Sqft $356
Subdivision Wyndwood
MLS Listing ID 2112787
Style Multi Generational,Stilt,Traditional
Bedrooms 3
Full Baths 3
HOA Y/N No
Year Built 1985
Annual Tax Amount $1,441
Lot Size 0.740 Acres
Acres 0.74
Lot Dimensions 146x213x204x175
Property Sub-Type Single Family Residence
Source realMLS (Northeast Florida Multiple Listing Service)
Property Description
Step outside and you'll find a detached garage, approx. 1000sq ft, with two roll-up doors, a workshop area, and plenty of room for your tools, toys, or weekend projects. The outdoor entertaining area is perfect for hosting cookouts, relaxing with friends, or enjoying peaceful evenings under the stars. Located less than 5 miles from the Palmo Boat Ramp, this property makes it easy to spend your weekends fishing, boating, or exploring the river — all while being close to St. Augustine's amenities, shopping, and top-rated schools.
Location
State FL
County St. Johns
Community Wyndwood
Area 303-Palmo/Six Mile Area
Direction SR 13 South, go pass 6 Mile Creek, 2.2 miles, turn right on Wyndwood, home is on the right
Rooms
Other Rooms Workshop
Interior
Interior Features Breakfast Bar, Ceiling Fan(s), Guest Suite, In-Law Floorplan, Split Bedrooms
Heating Central, Electric
Cooling Central Air, Multi Units, Split System
Flooring Carpet, Laminate
Furnishings Unfurnished
Laundry Electric Dryer Hookup, In Carport, Lower Level, Washer Hookup
Exterior
Exterior Feature Balcony, Outdoor Kitchen
Parking Features Attached, Carport, Circular Driveway, Detached, Garage
Garage Spaces 4.0
Carport Spaces 2
Fence Other
Utilities Available Cable Available, Electricity Connected
Roof Type Shingle
Porch Covered, Front Porch
Total Parking Spaces 4
Garage Yes
Private Pool No
Building
Lot Description Agricultural, Cleared, Cul-De-Sac, Dead End Street
Faces South
Sewer Private Sewer, Septic Tank
Water Private, Well
Architectural Style Multi Generational, Stilt, Traditional
Structure Type Vinyl Siding
New Construction No
Schools
Elementary Schools Picolata Crossing
Middle Schools Pacetti Bay
High Schools Tocoi Creek
Others
Senior Community No
Tax ID 0136800010
Acceptable Financing Cash, Conventional, FHA, VA Loan
Listing Terms Cash, Conventional, FHA, VA Loan



