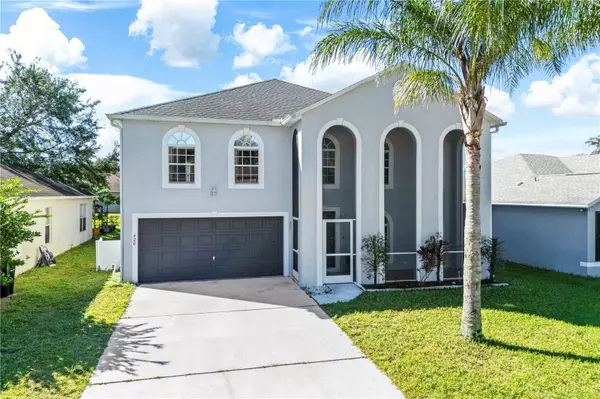
Bought with
UPDATED:
Key Details
Property Type Single Family Home
Sub Type Single Family Residence
Listing Status Active
Purchase Type For Sale
Square Footage 3,020 sqft
Price per Sqft $175
Subdivision Poitras Estates
MLS Listing ID O6350901
Bedrooms 4
Full Baths 3
Half Baths 1
HOA Fees $60/mo
HOA Y/N Yes
Annual Recurring Fee 720.0
Year Built 2006
Annual Tax Amount $5,130
Lot Size 5,227 Sqft
Acres 0.12
Property Sub-Type Single Family Residence
Source Stellar MLS
Property Description
Built with quality in mind, this home features a sturdy roof installed in 2021 and an air conditioning system scheduled for a 2025 upgrade, ensuring year-round comfort. The open-plan layout flows seamlessly across living, dining, and family spaces—ideal for entertaining or simply enjoying life at your own pace. The primary bedroom is an inviting retreat with ample privacy, while the three additional bedrooms provide flexibility for guests, an office, or rental potential.
The outdoor area offers generous green space perfect for weekend barbecues, gardening aspirations, or a lounge chair and a good book. With a spacious driveway and garage, parking won't be a game of musical cars. Whether you're seeking a long-term residence, a vacation home, or an income-generating investment, this property has the bones, the location, and the layout to meet a variety of needs.
With nearby schools, public transit access, and major attractions just a short drive away, this home combines tranquility with convenience. It's more than a house—it's a chapter waiting to be written. Just bring the boxes, the dreams, and maybe a toolbox for that one Pinterest project.
Location
State FL
County Polk
Community Poitras Estates
Area 33897 - Davenport
Zoning RES
Rooms
Other Rooms Bonus Room, Family Room, Inside Utility, Loft
Interior
Interior Features Ceiling Fans(s), Kitchen/Family Room Combo, Living Room/Dining Room Combo, Open Floorplan, Split Bedroom, Walk-In Closet(s)
Heating Central
Cooling Central Air
Flooring Carpet, Tile
Fireplace false
Appliance Dishwasher, Disposal, Electric Water Heater, Microwave, Range
Laundry Laundry Room
Exterior
Exterior Feature Sliding Doors
Parking Features Driveway
Garage Spaces 2.0
Community Features Playground, Street Lights
Utilities Available Cable Available, Electricity Connected, Public, Sewer Connected, Water Available
Amenities Available Playground
Roof Type Shingle
Porch Covered, Enclosed, Front Porch, Screened
Attached Garage true
Garage true
Private Pool No
Building
Entry Level Two
Foundation Slab
Lot Size Range 0 to less than 1/4
Sewer Public Sewer
Water Public
Architectural Style Traditional
Structure Type Block,Stucco,Frame
New Construction false
Schools
Elementary Schools Dundee Elem
Middle Schools Dundee Ridge Middle
High Schools Davenport High School
Others
Pets Allowed Yes
Senior Community No
Ownership Fee Simple
Monthly Total Fees $60
Acceptable Financing Cash, Conventional, FHA, Other, VA Loan
Membership Fee Required Required
Listing Terms Cash, Conventional, FHA, Other, VA Loan
Special Listing Condition None




