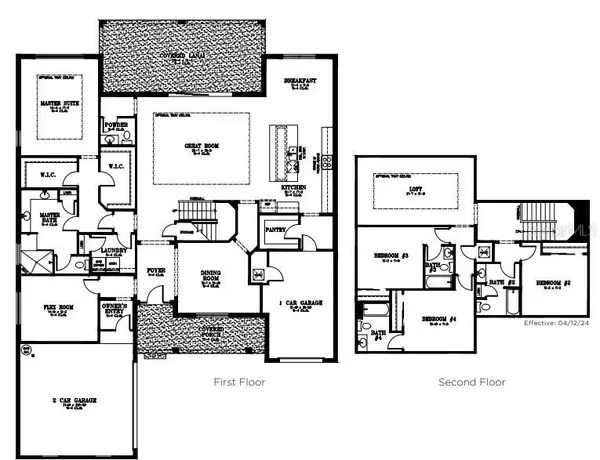
Bought with
UPDATED:
Key Details
Property Type Single Family Home
Sub Type Single Family Residence
Listing Status Active
Purchase Type For Sale
Square Footage 4,202 sqft
Price per Sqft $195
Subdivision On Top Of The World Phase 1-A Section 2-A
MLS Listing ID A4668419
Bedrooms 4
Full Baths 4
Half Baths 1
Construction Status Completed
HOA Fees $131/mo
HOA Y/N Yes
Annual Recurring Fee 1579.32
Year Built 2025
Annual Tax Amount $364
Lot Size 10,018 Sqft
Acres 0.23
Lot Dimensions 78x130
Property Sub-Type Single Family Residence
Source Stellar MLS
Property Description
Inside, luxury vinyl plank flooring flows through open, light-filled spaces, complemented by recessed dimmable lighting, and ceiling fans added throughout the home for comfort and energy efficiency. The elegant upgraded front door sets the tone for the modern, welcoming design. Electrical enhancements include extra outlets inside and out, including soffit locations for outdoor lighting or décor.
The gourmet kitchen showcases solid-wood, soft-close cabinetry, seamless quartz countertops, under-cabinet lighting, and a farmhouse-style apron-front sink with Delta fixtures — combining functionality with timeless sophistication.
The bathrooms reflect spa-like tranquility with quartz counters, glass-enclosed tile showers, dual vanities, upgraded lighting, and thoughtful grab bars in the primary suite. The laundry room is fully upgraded with built-in cabinetry, quartz counters, sink, and washer/dryer pedestals. A tankless gas water heater with a recirculating pump, insulated supply lines, and plumbing for a future water softener bring modern efficiency and reliability.
The 8-foot insulated garage doors open to a finished garage featuring a Shark-coated floor for durability and a clean, polished look. Exterior features include hose bibs on all four corners and a gas line at the rear, ready for your grill or outdoor kitchen. Every finish and fixture was chosen with care, balancing comfort, technology, and aesthetics — making this home truly move-in ready.
Beyond the home, Calesa Township offers a lifestyle built around connection, recreation, and wellness. Residents enjoy miles of scenic multi-use trails, pedestrian tunnels, and lush greenways linking every neighborhood. Community amenities include a resort-style pool with sun shelf, splash pad, cabanas, playgrounds, basketball courts, a skate park, and separate small- and large-dog parks. Families benefit from the on-site K–8 charter school, while fitness enthusiasts can enjoy the state-of-the-art FAST Aquatic Center for swimming and athletic training.
Every detail in this Mulberry home exemplifies quality and care — blending thoughtful design, high-end finishes, and resort-style amenities into one stunning, turnkey residence that captures the essence of modern Florida living.
Location
State FL
County Marion
Community On Top Of The World Phase 1-A Section 2-A
Area 34474 - Ocala
Zoning PUD
Interior
Interior Features Ceiling Fans(s), Eat-in Kitchen, High Ceilings, Open Floorplan, Primary Bedroom Main Floor, Stone Counters, Tray Ceiling(s), Walk-In Closet(s)
Heating Central
Cooling Central Air
Flooring Luxury Vinyl, Tile
Fireplace false
Appliance Built-In Oven, Dishwasher, Disposal, Range Hood, Refrigerator, Tankless Water Heater
Laundry Inside, Laundry Room
Exterior
Garage Spaces 3.0
Community Features Dog Park, Golf Carts OK, Park, Playground, Pool, Sidewalks
Utilities Available Natural Gas Connected, Sewer Connected, Underground Utilities, Water Connected
Amenities Available Basketball Court, Park, Playground, Pool, Trail(s)
View Park/Greenbelt
Roof Type Shingle
Attached Garage true
Garage true
Private Pool No
Building
Lot Description Landscaped
Story 2
Entry Level Multi/Split
Foundation Slab
Lot Size Range 0 to less than 1/4
Sewer Public Sewer
Water Public
Structure Type Block,Stucco
New Construction true
Construction Status Completed
Schools
Elementary Schools Saddlewood Elementary School
Middle Schools Liberty Middle School
High Schools West Port High School
Others
Pets Allowed Yes
Senior Community No
Ownership Fee Simple
Monthly Total Fees $131
Acceptable Financing Cash, Conventional, FHA, VA Loan
Membership Fee Required Required
Listing Terms Cash, Conventional, FHA, VA Loan
Special Listing Condition None




