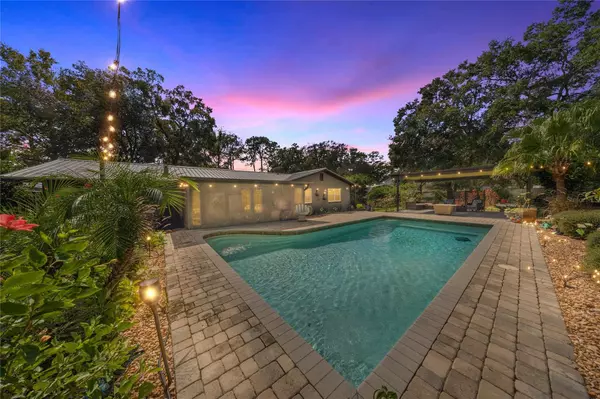
Bought with
UPDATED:
Key Details
Property Type Single Family Home
Sub Type Single Family Residence
Listing Status Active
Purchase Type For Sale
Square Footage 2,158 sqft
Price per Sqft $208
Subdivision Jo-Gene Estates
MLS Listing ID OM711863
Bedrooms 4
Full Baths 2
Construction Status Completed
HOA Y/N No
Year Built 1972
Annual Tax Amount $2,201
Lot Size 0.690 Acres
Acres 0.69
Lot Dimensions 157x191
Property Sub-Type Single Family Residence
Source Stellar MLS
Property Description
Location
State FL
County Marion
Community Jo-Gene Estates
Area 34471 - Ocala
Zoning R1
Rooms
Other Rooms Den/Library/Office, Inside Utility
Interior
Interior Features Living Room/Dining Room Combo, Solid Wood Cabinets, Window Treatments
Heating Central, Electric
Cooling Central Air
Flooring Hardwood
Fireplaces Type Masonry, Other, Wood Burning
Furnishings Unfurnished
Fireplace true
Appliance Dishwasher, Dryer, Microwave, Range, Refrigerator, Washer
Laundry Laundry Room, Washer Hookup
Exterior
Exterior Feature Other
Fence Chain Link, Fenced, Other
Pool Gunite
Utilities Available Electricity Connected, Sewer Connected
View Pool
Roof Type Metal
Porch Covered, Screened
Attached Garage false
Garage false
Private Pool Yes
Building
Lot Description Cleared, Landscaped, Paved
Story 1
Entry Level One
Foundation Slab
Lot Size Range 1/2 to less than 1
Sewer Public Sewer
Water Public
Structure Type Block
New Construction false
Construction Status Completed
Others
Senior Community No
Ownership Fee Simple
Acceptable Financing Cash, Conventional, FHA, VA Loan
Listing Terms Cash, Conventional, FHA, VA Loan
Special Listing Condition None
Virtual Tour https://www.propertypanorama.com/instaview/stellar/OM711863




