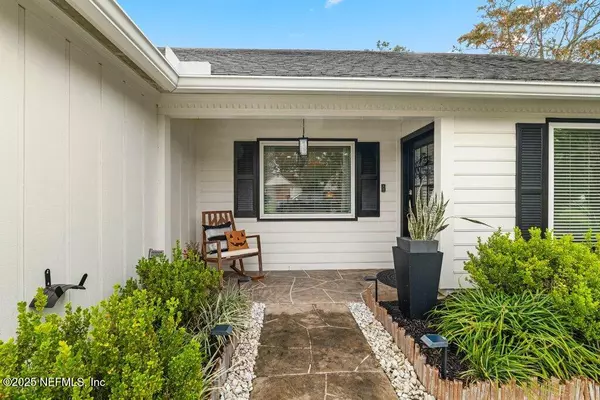
Open House
Sun Nov 02, 11:00am - 2:00pm
UPDATED:
Key Details
Property Type Single Family Home
Sub Type Single Family Residence
Listing Status Active
Purchase Type For Sale
Square Footage 1,272 sqft
Price per Sqft $353
Subdivision Villages Of Pablo
MLS Listing ID 2115499
Style Traditional
Bedrooms 3
Full Baths 2
Construction Status Updated/Remodeled
HOA Fees $450/ann
HOA Y/N Yes
Year Built 1986
Property Sub-Type Single Family Residence
Source realMLS (Northeast Florida Multiple Listing Service)
Property Description
Welcome to your dream home in the highly sought-after Villages of Pablo! Every inch of this beauty has been reimagined—from new tile floors and a stunning quartz kitchen with soft-close cabinets to upgraded bathrooms and a modern re-tiled fireplace. Major systems? All replaced in 2021—including HVAC, ductwork, electrical, water heater, and a solar water softener. Energy savings continue with a re-insulated attic and solar attic fan (2024). Enjoy all-new windows (2021) with fresh picture windows (2024) and a brand-new roof (2025)!
Step outside to your private oasis featuring a turfed backyard and mini golf course—perfect for relaxing or entertaining—and a new vinyl fence (2023). This home blends comfort, efficiency, and fun in one of Jacksonville's favorite neighborhoods. Move right in and start living your best Florida life!
Location
State FL
County Duval
Community Villages Of Pablo
Area 025-Intracoastal West-North Of Beach Blvd
Direction Heading South on San Pablo, turn left onto Drakes Point Dr and then take the first left onto Bluffon Dr. House will be on be on the left hand side.
Interior
Heating Central
Cooling Attic Fan, Central Air
Flooring Tile
Fireplaces Number 1
Fireplaces Type Wood Burning
Fireplace Yes
Laundry In Garage
Exterior
Parking Features Attached, Garage, Off Street
Garage Spaces 1.0
Fence Back Yard, Vinyl
Utilities Available Cable Connected, Electricity Connected, Sewer Connected, Water Connected
Amenities Available Clubhouse
View Trees/Woods
Total Parking Spaces 1
Garage Yes
Private Pool No
Building
Sewer Public Sewer
Water Public
Architectural Style Traditional
New Construction No
Construction Status Updated/Remodeled
Others
Senior Community No
Tax ID 1652790284
Acceptable Financing Cash, Conventional, FHA, VA Loan
Listing Terms Cash, Conventional, FHA, VA Loan



